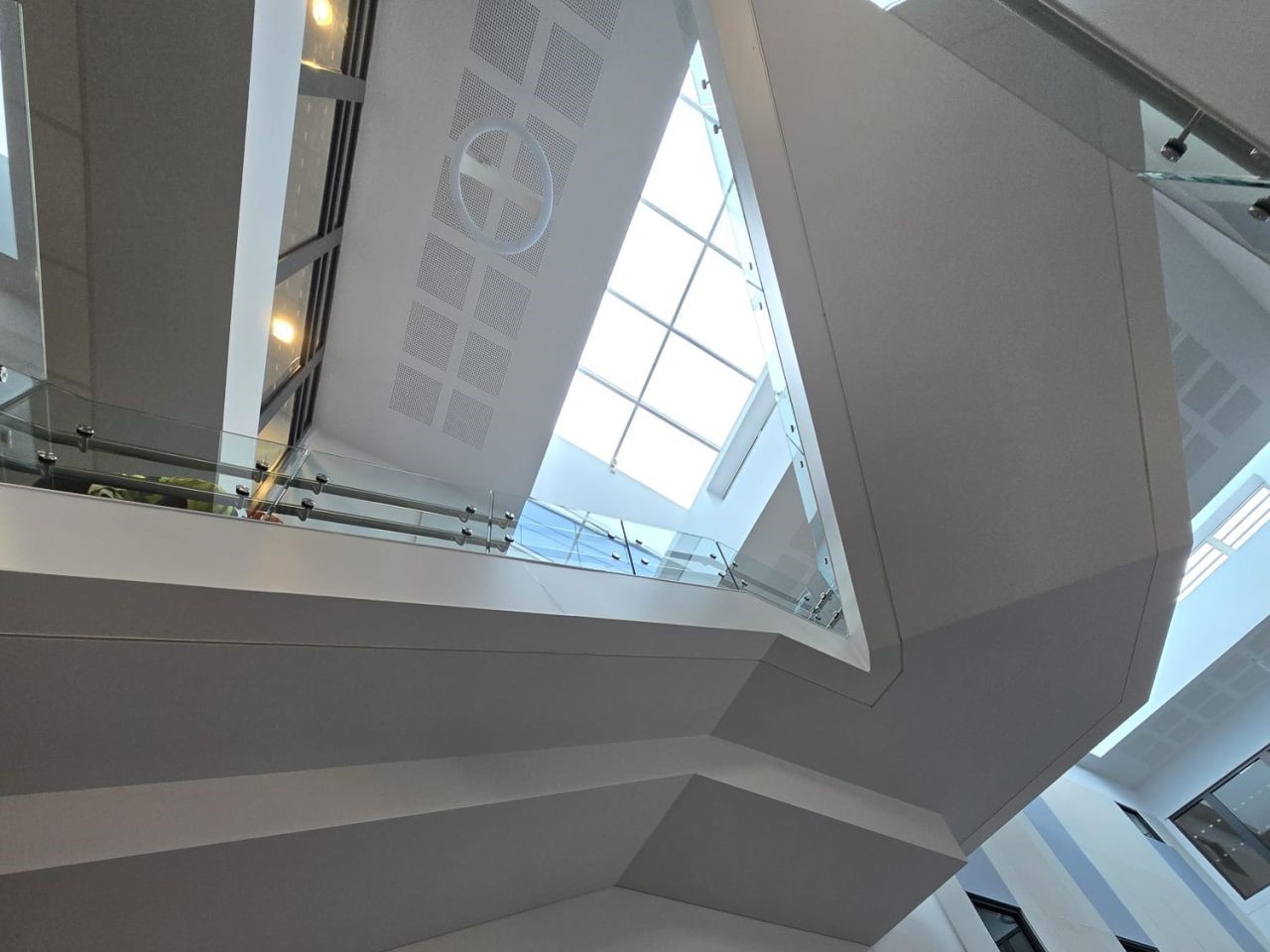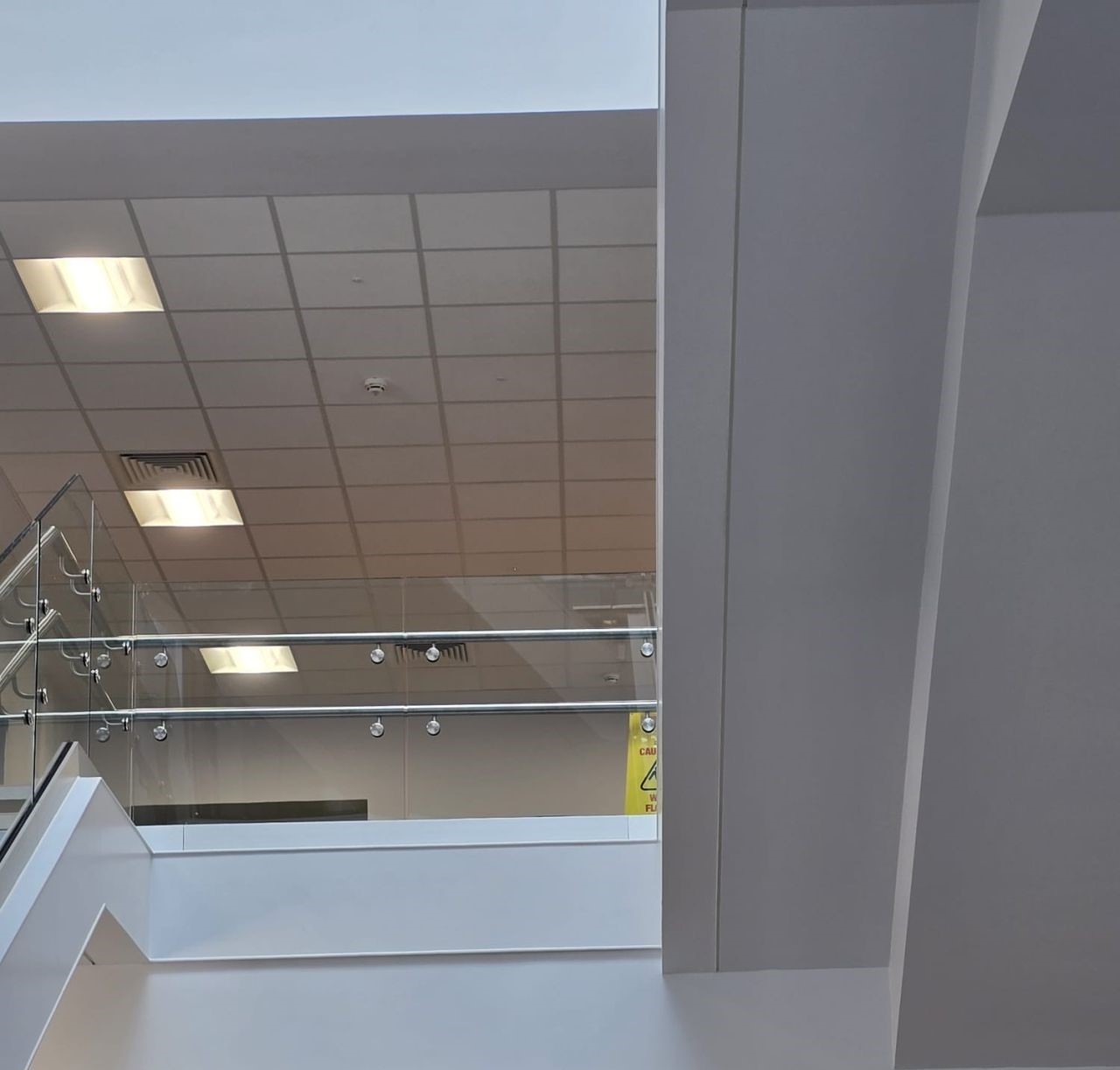Case Studies
Countess of Chester Hospital Women and Children’s Building
Products:
ORBIS™ OS200/OS201
MONO™ M310/M311
VISTA™ V511U & V510S
Contractor: Integrated Health Projects
Architect: AHR Architects
We’re proud to have supplied balustrades for the new Women & Children’s Building at the Countess of Chester Hospital, a modern three‑story facility designed by AHR Architects. The project (delivered by Integrated Health Projects) prioritised light, visibility and patient well‑being throughout. Delta provided three distinct balustrade systems to suit different zones, blending safety with elegant design.
We supplied and fitted:
-
VISTA™ structural glass balustrades (powder‑coated steel uprights, frameless toughened glass) – installed at the rooftop terrace, providing uninterrupted panoramic views.
-
MONO™ flat‑post balustrades (powder‑coated uprights, full‑height glass infill) – fitted to internal gallery and corridor edges, creating a clean, minimalist separation of spaces.
-
Approximately 90 m of ORBIS™ balustrades (OS200 vertical‑bar infill, powder‑coated) – installed on the main stair cores, offering a robust, easily‑installed safety barrier with efficient off‑site assembly.
Each system selected specifically for its location to meet hospital safety standards and the architects’ aesthetic vision. The result is a cohesive balustrade scheme that delivers safety and style to each area of the building; from the light‑filled balcony views to the internal corridors and stairwells.


